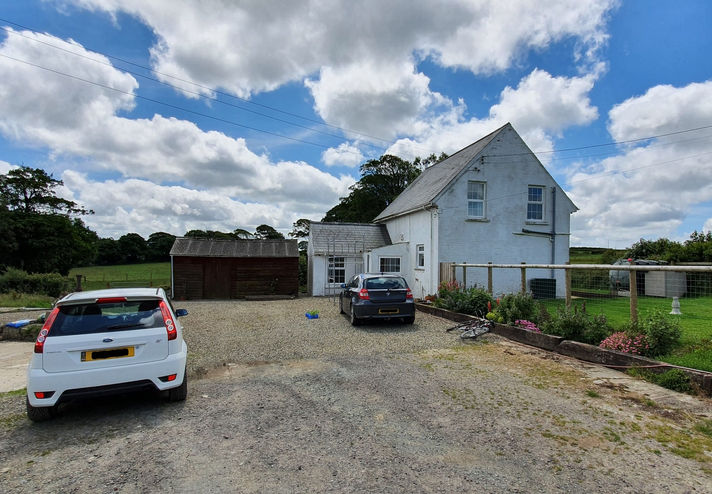Farmhouse Alterations & Extensions, Letterston.
After nearly 6 months in the planning process, Planning Permission was granted with a fantastic result to transform this isolated small farm house with a large single storey Dog Wash / Boot Room side extension including a new Roof Terrace over to take advantage of the countryside views to the South. The two-storey rear extension will create a large Family Lounge leading onto a raised Terrace and lower Sun Terrace. At first floor level to the rear extension is the Master Bedroom with large areas of glazing & Juliet balcony to maximise the views of the Preseli Hills & Mountains. A new Entrance Hall will be provided to the rear extension. Additional bedroom accommodation is being provided within the existing main property. This will become a stunning home for a growing family.
Services provided included: -
-
Measured Survey & Existing Drawings.
-
Concept / Sketch Proposals.
-
Planning Drawings & Submission of Planning Application.






